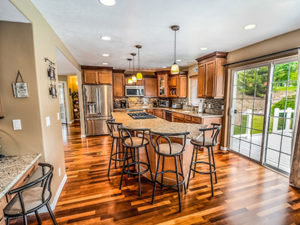Walk around any of today’s modern cities, and you’ll encounter a great variety of structures. From designer homes to condominiums and multi-functional high-rise complexes, they all appear different on the surface.
Yet the underlying principles and techniques are the same. Excavators and levelers prepare the ground, while heavy-duty borehole pumps drain water from the site. Materials are brought from suppliers who source them from all over the world. After several months, the building is ready for use.
The structures we build today are impressive compared to what people could achieve using traditional methods. But those techniques, and some of the homes they created, still survive to this day. And they can offer some lessons to a generation that’s been left feeling squeezed out of the housing market by prohibitive, ever-increasing costs.
The materials of the past
Globalization isn’t a new phenomenon. Some form of overseas trade has been taking place for centuries, and the use of long routes for transport over land dates back to at least the Silk Road.
Trade allows different cultures to exchange materials. It also facilitates the diffusion of knowledge. In the absence of extensive trade networks, most early societies were limited to the materials they could readily obtain from their environment. Ages before any formal study of engineering or architecture, they had to rely on knowledge handed down across the generations.
In the UK, Europe, and parts of the Middle East and Africa, cob structures still remain standing. Cob is a mix of clay, sand, and straw that can be compressed together in lumps by hand, and applied onto a stone foundation or wall. Thick and heavy, cobbed structures provide high thermal mass and are fireproof, with the straw fibers adding tensile strength.
Similar materials, with different techniques, were widely used by prehistoric people in various regions to create structures of adobe and rammed earth. Some still remain standing to this day, a testament to their durability.
In dry climates, straw leftover from agricultural practices could be compacted into bales and used as a building material due to its high load-bearing and insulating qualities. Low humidity is vital to mitigate straw’s susceptibility to mold.
Ancient builders were also aware of factors such as wind and solar energy. Mediterranean homes traditionally had smaller windows on the east and west sides to reduce the glare. They were built in clusters to divert wind flow, while central courtyards provided ventilation.
Such techniques weren’t limited to early European civilizations. Curved roofs in Tonga offered protection from stormy winds. The Anasazi built their homes into south-facing cliffs for passive solar energy.
Timeless value
Without extensive knowledge or access to a greater variety of materials and techniques, ancient peoples nonetheless had to satisfy the basic need for shelter. The homes they built evolved over generations to reflect local conditions, such as climate and geology. They incorporated materials that could be harvested nearby or by-products of other practices.
Such methods form the basis of so-called ‘vernacular architecture’. They were developed organically, in response to people’s needs and conditions.
Traditional societies didn’t study design or architecture, or devise sophisticated machinery. Unknowingly, they operated along with cost-effective and sustainable principles. This yielded structures that were durable and persisted for centuries under the appropriate conditions.
A modern purpose
Today, there is a disproportionate growth in population in areas that are deemed desirable to live in. With the supply constrained by the pace of development, as well as available land area, demand is relentlessly driving an increase in the price of housing.
With a simultaneous increase in the cost of living, the American dream of owning a home seems to be increasingly out of reach for middle-class or low-income families. But if aspiring homeowners could learn from traditional practices, they could greatly reduce the cost of housing.
Using methods found in vernacular architecture doesn’t have to be an all-or-nothing affair. You could still utilize some modern techniques, materials, and machinery while substantially reducing the cost in other areas.
The value of traditional methods for sustainable construction can’t be ignored either. Now that we’re living in a world of climate change and extreme weather effects, they are a vital means of saving the environment. And they have also been used to restore homes affected by a disaster.
As they have done for countless generations before the advent of modern technology, vernacular homes now offer today’s budget-conscious, environmentally-responsible families a reasonable option for shelter. It may not be trendy, but it will give you four walls, a roof over your head, and reasonable comfort for years.














