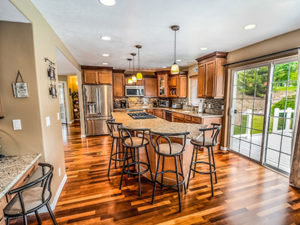Creating a welcoming and comfy vibe is super important for bars and restaurants. One of the biggest factors in making that happen is getting your seating arrangement and aisle design just right. Understanding the basics of seating can help you make the most of your space, boost the guest experience, and improve how your place functions overall. Here’s a handy guide to essential seating tips that’ll help you maximize comfort in your venue.
Understanding Seating Capacity
The first step in designing your seating layout is figuring out how many guests you can fit. This means looking at different table setups and what they can hold.
For example, you might have two tables for six and one table for ten, giving you a total of 22 seats. Or you could go with seven tables for four each, which totals 28 seats. This flexibility allows you to adjust based on the time of day, special events, or any unique needs your customers might have.
Remember to add some wall seating or drink rails to your design! Placing three two-top tables along a wall can provide dining for six, and a drink rail can hold up to 11 guests—though it might not be the best for a sit-down meal. Remember, maximizing seating isn’t just about cramming in as many tables as possible; comfort and accessibility should always come first.
Architectural Standards for Table Dimensions
To keep your guests happy, it’s key to stick to certain architectural standards for table sizes. For two-top tables, aim for a depth of 66 to 78 inches and a width of 24 to 30 inches. For four-top tables, you’ll want the same depth but a width of 48 to 54 inches. Following these guidelines gives diners enough room to enjoy their meals without feeling squished.
Also, think about the space around each table. You’ll want to maintain a 30-inch clearance from the bar edge and 10 inches from the edges of all dining tables. These clearances help create a relaxed vibe, letting guests move around freely without bumping into furniture or other patrons.
Aisle Width and Access
Another important piece of your seating design is the width of your aisles. Good aisle spacing not only enhances comfort but also makes your place safer and helps your staff serve efficiently. Ideally, keep aisles at 36 inches wide so waitstaff can navigate easily, especially when it’s busy.
Don’t forget to maintain an 18-inch space from the backs of chairs on adjacent tables. This buffer lets guests pull out their chairs comfortably and minimizes accidental collisions. A well-designed, open space makes for a much more enjoyable dining experience, letting patrons focus on their meals and conversations.
Space Allocation for Comfort
Comfort gets a big boost when you allocate enough space for each guest. A good rule of thumb is to set aside 14 square feet per person. This way, diners have room to eat, move, and enjoy their time without feeling cramped. Finding that balance takes some careful planning, but it’s worth it!
When you’re designing your space, think about how people will move around. A well-planned layout not only makes things comfy but also encourages guests to linger longer and order more. The goal is to create a welcoming atmosphere that balances looks with function.
The Importance of Banquette Seating
Banquette seating is a fantastic way to boost comfort while adding a unique design flair to your venue—especially when you choose the right banquette seating upholstery. These cozy spots are typically found along walls or in alcoves, making them perfect for larger groups and providing an intimate dining experience. A long banquette can seat 14 to 16 people comfortably, creating a great social space.
That said, don’t forget the limits of banquette seating. While they’re great for enhancing comfort and atmosphere, they shouldn’t completely replace traditional tables. A mix of banquettes and standalone tables will cater to different preferences and group sizes, keeping your clientele happy.
Creating a Welcoming Atmosphere
Ultimately, the aim of these seating tips is to create a warm, inviting atmosphere that makes guests want to come back. Comfortable seating, properly sized tables, and smart aisle designs all play a part in a positive dining experience. When patrons feel relaxed and well cared for, they’re much more likely to enjoy their time and recommend your place to others.
Regularly checking in on your seating layout and being open to changes based on guest feedback can keep you ahead of the game. Staying attuned to what your customers like and being willing to adapt can really make a difference in your establishment’s success.
In a Nutshell
Maximizing comfort through smart seating choices is essential for bars and restaurants. By understanding your seating capacity, following the right dimensions, keeping proper aisle widths, and planning for space, you can create an inviting environment that keeps guests coming back for more. Remember, the experience starts the moment patrons walk in, so invest time in optimizing your seating for comfort and functionality!
.















